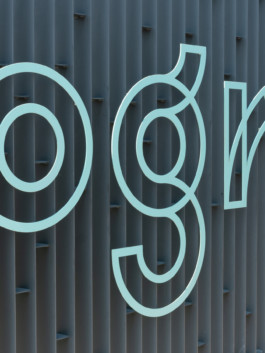
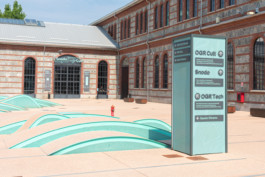
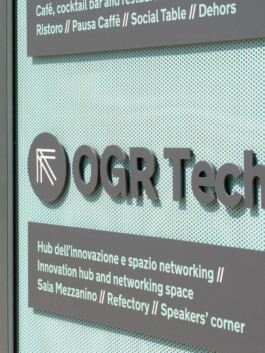
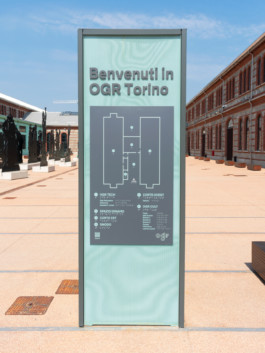
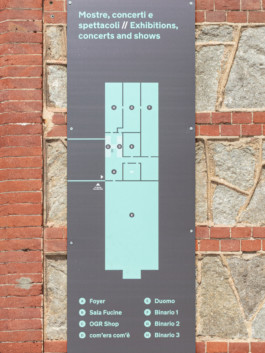
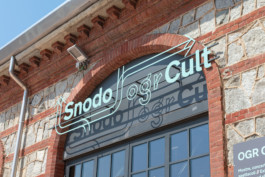
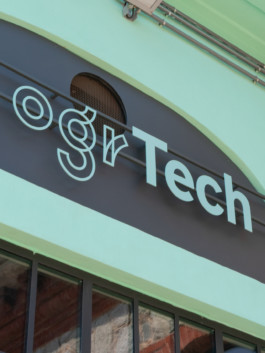
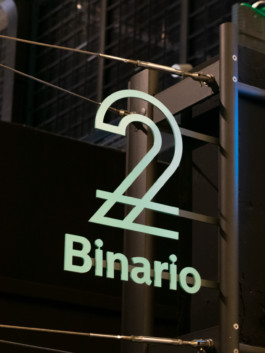
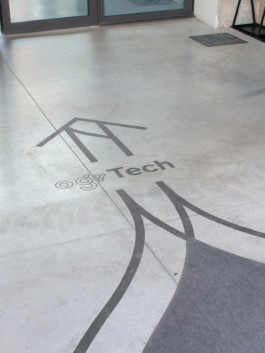
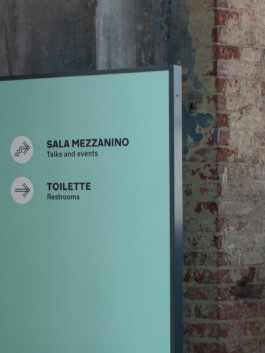
The project includes different signage supports for the three areas of the building that make up the Ogr complex: cultural area, dining area, and co-working space with offices. The various signage supports are made by drawing inspiration from materials already present in the architecture for signage, from the metal gratings of the ramps in the central courtyard to the sheet metal inside the buildings. The signage thus becomes part of the environment while standing out in the bright color of Ogr's identity. The project consisted of flow study, signage and media design, and graphic application of the existing visual identity (designed by Studio FM).
Project realized for Corraini Edizioni, in 2021.










The project includes different signage supports for the three areas of the building that make up the Ogr complex: cultural area, dining area, and co-working space with offices. The various signage supports are made by drawing inspiration from materials already present in the architecture for signage, from the metal gratings of the ramps in the central courtyard to the sheet metal inside the buildings. The signage thus becomes part of the environment while standing out in the bright color of Ogr's identity. The project consisted of flow study, signage and media design, and graphic application of the existing visual identity (designed by Studio FM).
Project realized for Corraini Edizioni, in 2021.